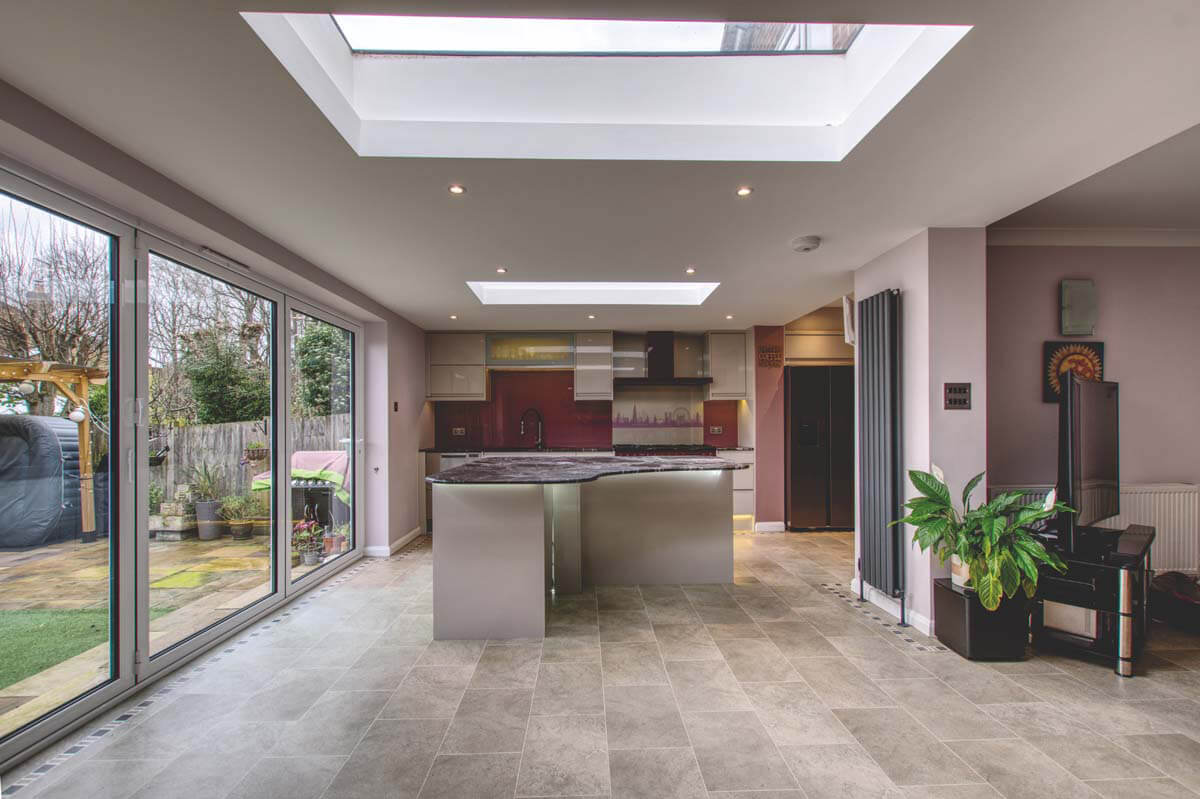If you want to create as much space in your loft as possible, a Mansard loft conversion could be the answer. This type of extension — also known as a Mansard roof conversion — is similar to a box dormer but more traditional in its construction. In effect it provides your home with an extra storey, giving valuable additional living space. A Mansard also features small leaded dormer windows.
Installing Mansard loft conversions means your loft will have a flat roof, with the back wall tilting inwards at a 72-degree angle. This design offers greater head height than some other styles of extension. A Mansard roof loft conversion is suitable for many different property styles, which can include terraced homes as well as semi-detached and detached buildings. It can be finished off with brickwork or slate to match the exterior style of your house. In situations where it is possible to build a full roof extension, a front and rear Mansard is frequently used.

