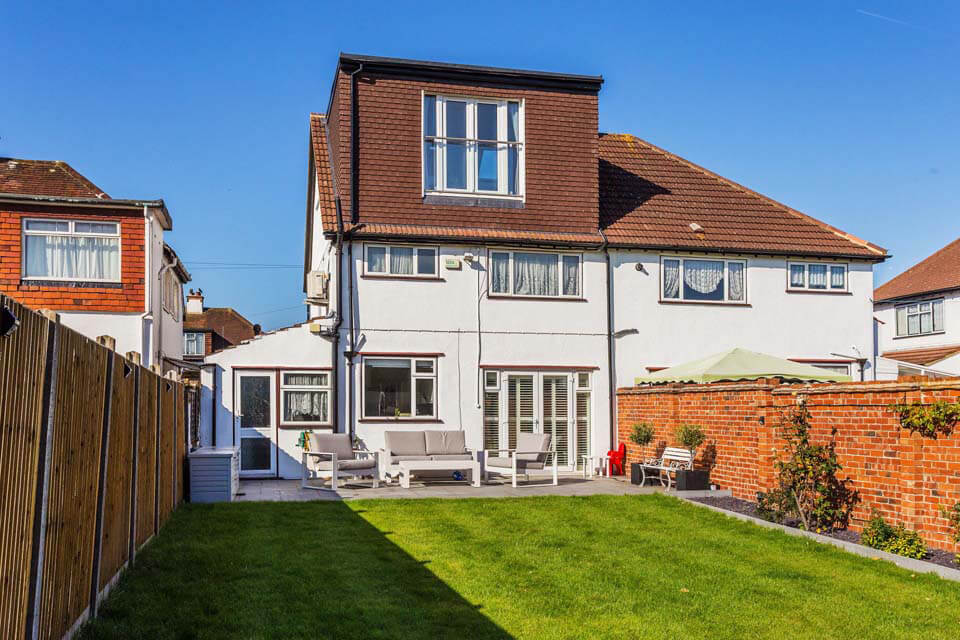Plan/Designs
We provide a range of planning and design services, to suit your budget and the scale of your project. If you have any questions at all then please contact us and we’ll be happy to talk you through each stage.
Build Packages
Tier I
For those looking to only have the external structure built, whether a loft conversion, extension or both, our Tier I package provides a simple and straightforward solution. With it we offer a selection of plans from which to choose from and adapt to your building. It includes structural plans and building control and your loft or extension will be built up to a shell only stage, this would include the supply and fitting of building materials and roofing.
Architecture Services: Outlining planning drawings for Planning Permission.
Tier II
A more advanced option, our second-tier package provides up to two or three custom design options from which to choose and adapt as necessary. These drawings are complete with structural plans and building control, electrical design and bathroom and/or kitchen layouts. Your loft and/or extension will be completely built up to and including the stage of plastering the walls and ceiling. It includes the supply and fitting of building materials, roofing, first and second fix plumbing and electrics, along with second fix carpentry.
Architecture Services: Plans under Permitted Development. This would include structural designs and building regulations.
Tier III
The third option offered is a bespoke turnkey package, where clients can leave their property and return at the end of the project with a fully completed house. Anything you need doing on your land can be fulfilled by Making Rooms. As an overview, Tier III includes 3D plans and visuals, structural drawings, building control, electrical design, detailed bathroom and kitchen layouts. Your loft and/or extension would be built and finished with your chosen paint scheme and trim.
This VIP package includes the supply and fit of building materials, roofing, first and second fix plumbing, electrics, plastering and second fix carpentry. We supply the kitchen, bathroom and shower rooms, tiles, and fully decorate each space, and will build bespoke wardrobes. Air conditioning and underfloor heating systems, as well as feature items such as wood burning stoves and custom display or entertainment spaces with built-in audio and visual systems are just a few of the custom options available. This package also provides the option to carry out landscaping for those wishing to enhance the view outside as well as inside.
Architecture Services: Plans under Permitted Development or Planning. This would include structural designs, building regulations, 3D plans, electrical design and bathroom layouts.
Featured Project
- Milton Avenue, Sutton Loft Conversionjason-jj2022-04-11T16:53:26+01:00
Milton Avenue, Sutton Loft Conversion

