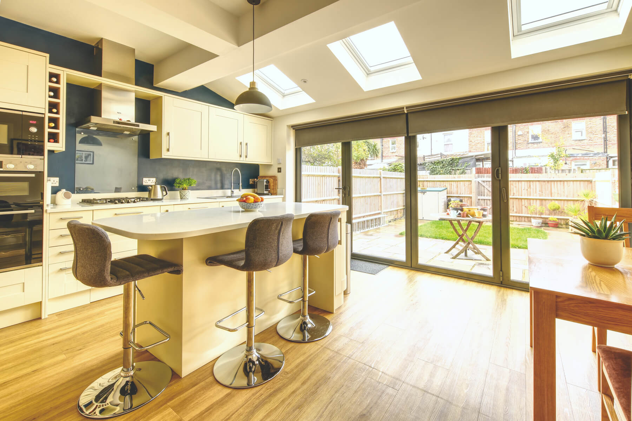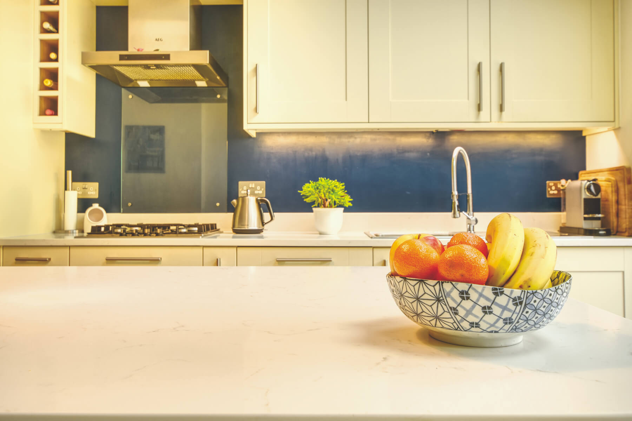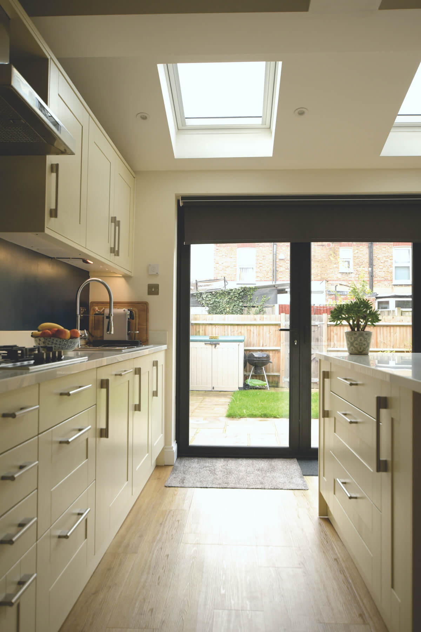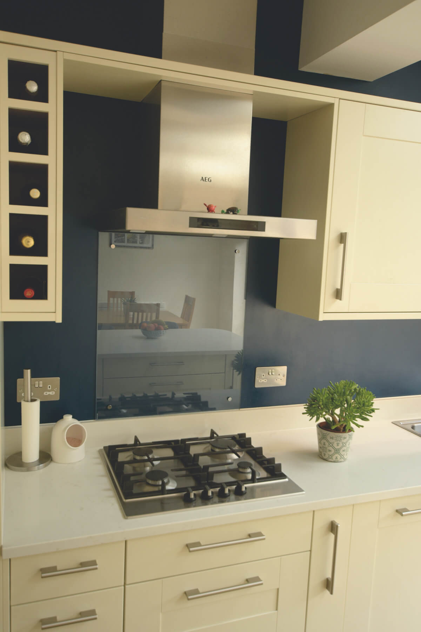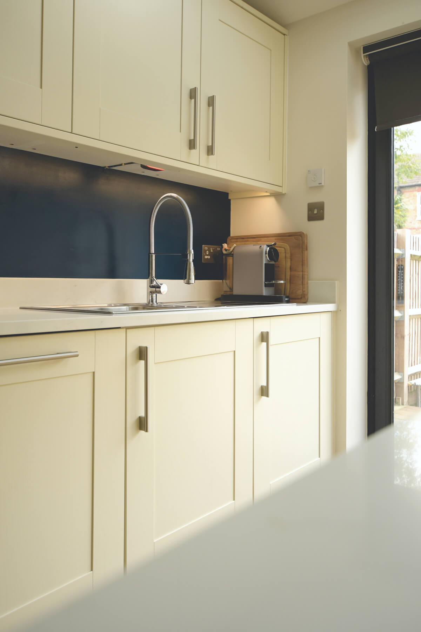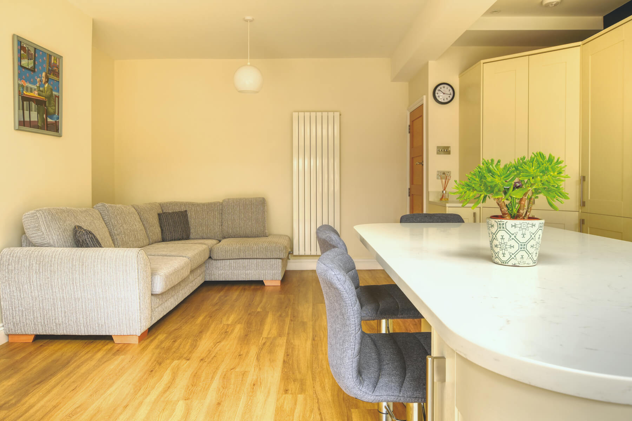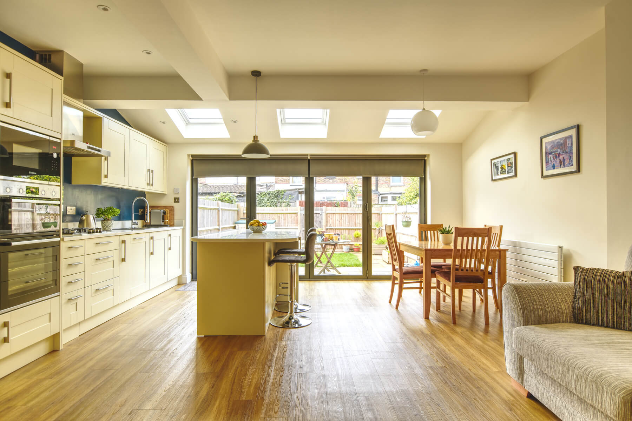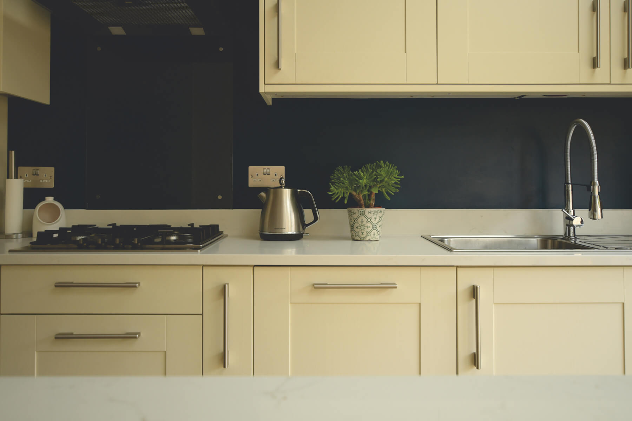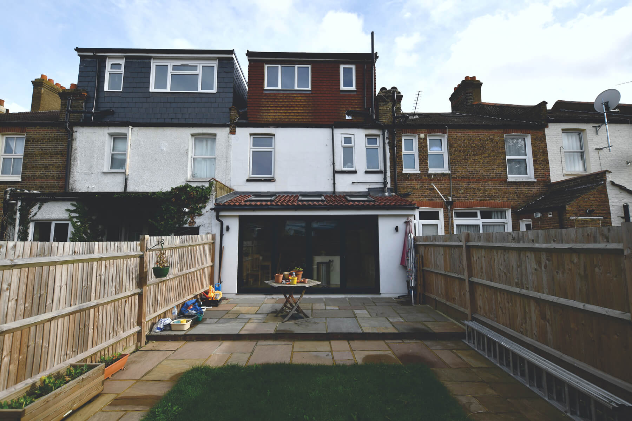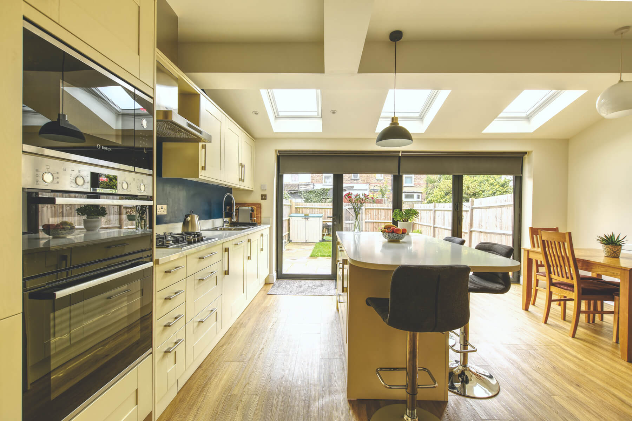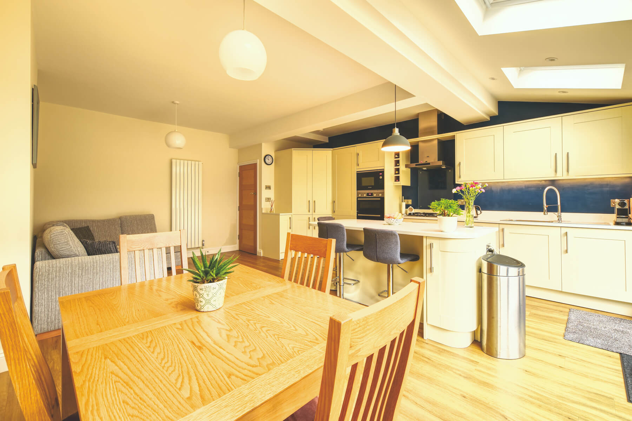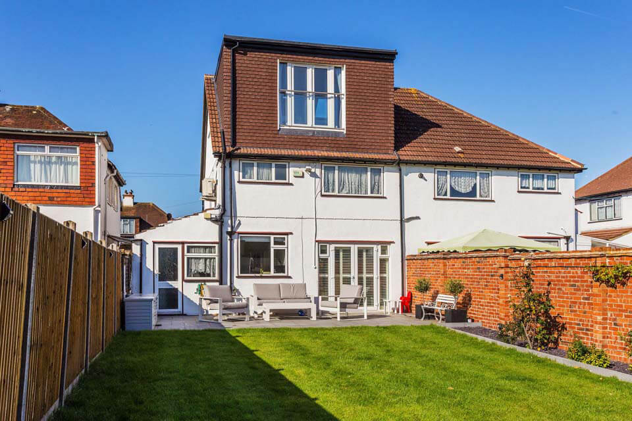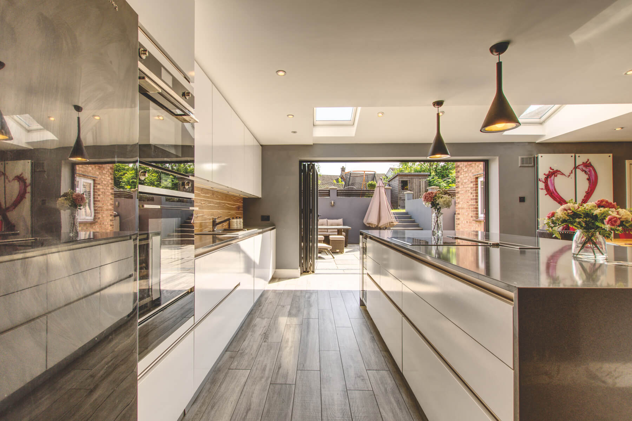Project Description
Perfect Match
LONDON | Osbourne Way, Epsom
This new build offered a lot for the homeowner, however, there was potential to further develop the property for the growing family. The project required the extension of the kitchen and lounge to create more internal space while allowing significant natural light to penetrate the interior. Careful structural calculations and large steel beams were purposefully integrated to make it look like the original build.
While every project has its challenges, this one had more than most, as our client wanted to conceal any trace of the extension. We had to source materials, such as bricks and roof tiles, to match the existing structure.
At the end of the ground floor extension, a large bi-folding glass door was fitted. To securely support this structure, a substantial structural steel frame was fitted around the perimeter to discreetly hold it in position.
The finished result is an impressive modern build with large stretches of glass offering panoramic views out into the garden.
Combined with skylights, natural light floods the new spaces which include an open kitchen and dining area with a separate laundry room, and an inviting lounge with a high sloping ceiling.

